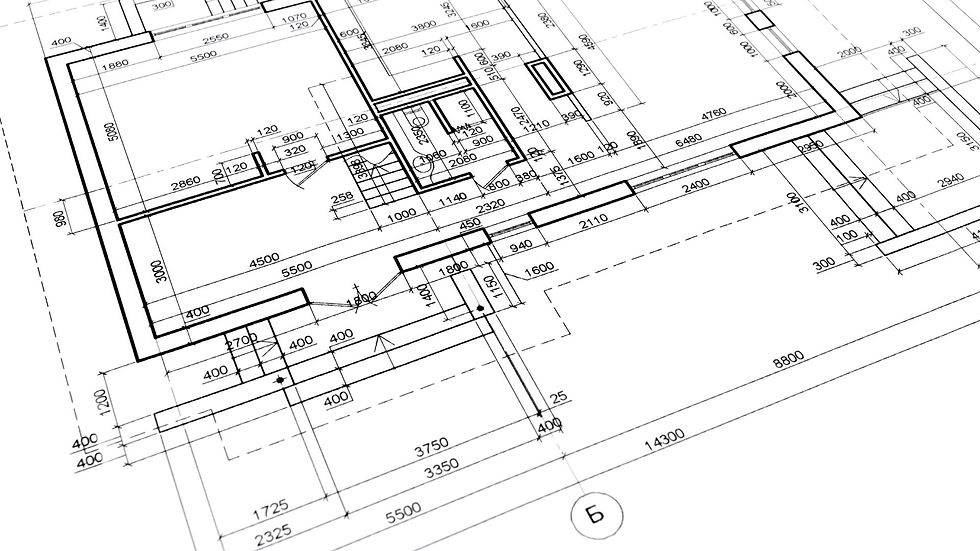
Behind Every Wall — MEP Done Right
Complex Systems, Simplified with Precision
Point Sol’s Scan to MEP division delivers industry-leading solutions for modeling Mechanical, Electrical, and Plumbing (MEP) systems with unparalleled precision and expertise. Unlike standard architectural BIM workflows, MEP modeling involves unique operational complexities that require advanced engineering knowledge and a deep understanding of each system’s characteristics.

We specialize in accurately modeling intricate systems such as ductwork, piping, electrical conduits, HVAC systems, and fire protection installations. Our services cater to a wide range of industries, including high-rise buildings, industrial facilities, and complex infrastructures. These systems often present unique challenges, such as incomplete scan data, inaccessible areas, or intricate designs. Our team of expert engineers excels in overcoming these obstacles by combining advanced technical insights with years of experience to reconstruct missing elements and deliver comprehensive, regulation-compliant models.
Whether it's high-precision industrial piping, electrical routing in large-scale facilities, or comprehensive HVAC layouts in multi-story structures, MEP systems demand specialized expertise to ensure accurate modeling and effective planning. These challenges make MEP modeling one of the most complex aspects of BIM, requiring a trusted partner with the experience and capability to deliver reliable, high-quality results. At Point Sol, our solutions are tailored to meet the specific demands of each project, with a commitment to quality and innovation that ensures every model not only meets but exceeds industry standards.
BIM
CAD
MEP
SOLAR




























