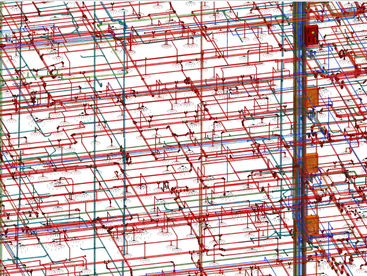
Sector
Construction
Scope
Fire MEPF BIM Modeling
Pump & Fire Risers Rooms
Fire Protection Electrical Elements
Piping
Sprinklers
Location
Israel
Deliverables
Fire Protection & Plumbing - LOD 350 BIM Model
3D DWG Files
Accuracy Report
About The Project
The major bank building project in Israel required the development of a detailed as-built Fire Protection BIM model including the plumbing setup to ensure the building’s fire suppression systems were accurately documented and aligned with original design plans. Commissioned by an Israel-based surveying company, the project covered 1 million square feet (93K square meters), providing critical documentation for facility management and compliance. The deliverables for this project included an LOD 350 Fire Protection BIM model, 3D DWG files, and an accuracy report, equipping the client with precise documentation to manage the fire protection network effectively.
Fire protection systems are essential for safeguarding assets and ensuring occupant safety in large commercial facilities, forming a critical part of MEP infrastructure. This project focused on delivering a comprehensive model to reflect the as-built state of all fire protection elements. Using point cloud data derived from LIDAR scans, our team modeled essential components such as piping, pump rooms, fire riser rooms, sprinklers, and electrical fire protection elements like alarms and activation buttons.
Our MEP work progressed in two structured phases:
1. Modeling the As-Built conditions
- our team developed a complete LOD 350 Fire Protection BIM model that accurately reflected the building’s fire suppression systems. This phase captured piping routes, pump rooms, and risers, ensuring a fully detailed and comprehensive model.
2. System comparison – As-Built vs. Design
- after completing the as-built model, our teams conducted a detailed comparison with the original design plans, classifying each fire protection element according to accuracy and alignment as the described worksets in the legend.
This classification process provided the client with valuable insights into discrepancies, enabling corrective actions where necessary. The as-built Fire Protection BIM model supports efficient facility management and long-term operational safety.
Project Challenges & Deliverables
The fire protection modeling phase of the bank presented several challenges, demanding precision and expertise from our engineering and modeling teams to ensure accuracy and completeness throughout the project. One of the primary obstacles involved thin fire pipes concealed above structural elements, resulting in missing data. Leveraging visible data and extensive experience, our team meticulously reconstructed these areas to guarantee full coverage of the system.
In addition to this, the water riser and pump rooms required intricate ‘Model-In-Place’ work to accurately capture the layout of complex machinery and piping. This level of detail was essential to reflect the as-built conditions precisely. Compounding the difficulty, reflective scans caused by overhead metal systems distorted the LIDAR data, necessitating thorough refinement. Our team carefully processed and filtered the scans, generating a clean and reliable dataset that formed the foundation for accurate modeling.
Furthermore, limited access to certain areas resulted in non-continuous systems and gaps in the fire protection layout. Our engineers analyzed the overall structure, filling in the missing sections and ensuring the network was fully connected and operational. Through this comprehensive and detailed approach, we successfully delivered a precise Fire Protection BIM model, providing essential support for facility management and ensuring long-term safety compliance.
The fire protection modeling phase of the bank presented several challenges, demanding precision and expertise from our engineering and modeling teams to ensure accuracy and completeness throughout the project. One of the primary obstacles involved thin fire pipes concealed above structural elements, resulting in missing data. Leveraging visible data and extensive experience, our team meticulously reconstructed these areas to guarantee full coverage of the system.
In addition to this, the water riser and pump rooms required intricate ‘Model-In-Place’ work to accurately capture the layout of complex machinery and piping. This level of detail was essential to reflect the as-built conditions precisely. Compounding the difficulty, reflective scans caused by overhead metal systems distorted the LIDAR data, necessitating thorough refinement. Our team carefully processed and filtered the scans, generating a clean and reliable dataset that formed the foundation for accurate modeling.
Furthermore, limited access to certain areas resulted in non-continuous systems and gaps in the fire protection layout. Our engineers analyzed the overall structure, filling in the missing sections and ensuring the network was fully connected and operational. Through this comprehensive and detailed approach, we successfully delivered a precise Fire Protection BIM model, providing essential support for facility management and ensuring long-term safety compliance.














