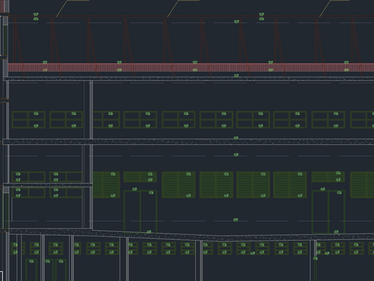
Sector
Heritage
Scope
2D CAD Architectural & Structural Drawings
Location
Israel
Deliverables
2D CAD Drawings;
Floor Plans
Elevation Plans
Cross Sections
Area Calculations
About The Project
The Sharon Cinema project in Netanya, Israel, involved producing detailed 2D CAD architectural and structural drawings for the preservation of a 100-year-old heritage cinema building. Commissioned by Enso Geospatial, an Israeli surveying company, in collaboration with the municipality, the project focused on safeguarding and restoring one of the city’s most iconic landmarks, ensuring its architectural legacy is meticulously preserved.
Spanning 55K square feet (5,100 square meters) across five unique floors, this heritage building presented significant challenges due to its age, complex design, and historical importance. Each floor, exceeding 10K SF, required exceptional precision in both scanning and the drawing process. The building’s planned comprehensive restoration necessitated highly detailed and accurate CAD drawings to ensure that every architectural and structural element was faithfully captured. The drawing process was particularly intricate, reflecting the building’s structural complexity and heritage designation. Our team utilized LIDAR scanning technology to document the site and convert the resulting point cloud data into detailed floor plans, elevation drawings, cross sections, and area calculations. With no modern documentation available and fragile, aging structures, achieving accuracy was critical—any discrepancies could potentially compromise the restoration efforts.
With a deep understanding of heritage preservation, we ensured that Sharon Cinema’s unique architectural features were thoroughly documented and preserved. This project stands as a testament to our ability to deliver highly accurate CAD models for diverse heritage sites, supporting future restoration initiatives and maintaining the cinema’s cultural significance for the city of Netanya.
Project Challenges & Deliverables
The Sharon Cinema project presented significant challenges due to the building’s age, complex structural history, and lack of modern documentation. At over 100 years old, the cinema had undergone numerous renovations and modifications, resulting in a non-uniform and intricate layout that required careful analysis and interpretation. A primary challenge was the identification of structural elements critical to the restoration process. While these components were essential for ensuring the building’s integrity, many were difficult to detect due to years of alterations and aging materials. Our team applied advanced LIDAR scanning techniques and leveraged extensive architectural expertise to map out the hidden structural framework, ensuring the accurate representation of all critical elements.
The level of details (LOD) required for this project was exceptionally high, as the success of the restoration process depended on the accuracy of the existing structural elements. Our commitment to precision and heritage preservation ensured that every beam, wall, and supporting structure was faithfully documented, providing the foundation for the building’s thorough restoration. Another difficulty stemmed from the building’s lack of electricity, meaning the scans lacked color and photographic references. This required the use of specialized methods to extract data from the point cloud scans. By employing detailed cross-referencing techniques and drawing on historical references, our team meticulously reconstructed missing visual information, ensuring that even subtle architectural details were preserved.
Through technical expertise, creative problem-solving, and deep respect for the site’s historical significance, we delivered highly accurate architectural and structural CAD drawings that will guide the future restoration of this iconic cinema.





















